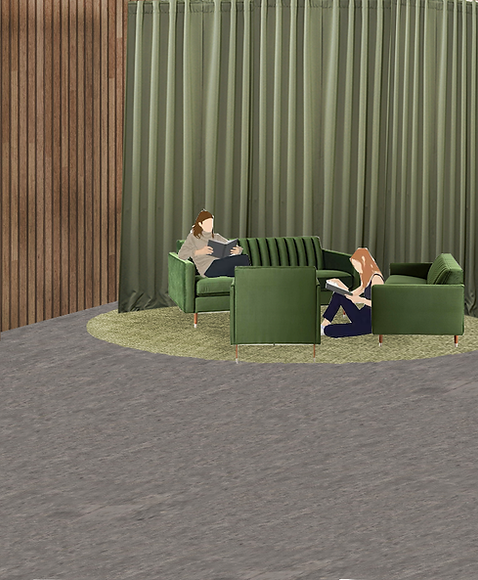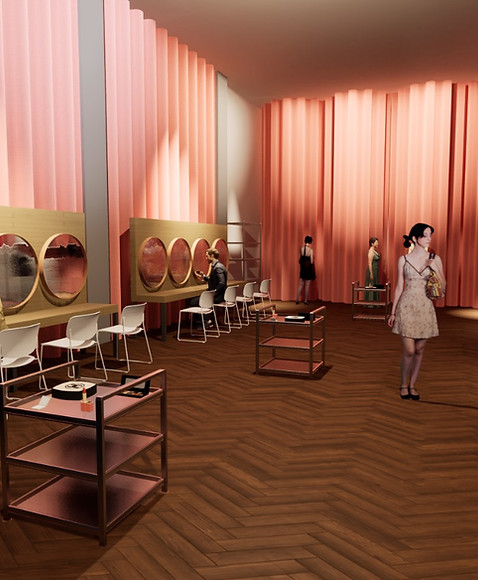
S
Y
pacial
agenc
The concept of Sustainable Temporary Adaptive Reuse (STAR) offers a compelling framework for applying spatial agency in
contemporary architectural practice. STAR addresses the issue of building vacancy and obsolescence by repurposing existing
structures for new uses, extending their lifespan and reducing environmental impact. This approach aligns with the UN Sustainable Development Goals (SDGs), promoting environmental sustainability and social equity (UN, 2015).
STAR is a response to the growing awareness of the environmental and social costs associated with demolishing existing buildings and constructing new ones. By repurposing existing structures, STAR seeks to reduce the consumption of resources and minimise waste, thereby contributing to environmental sustainability. Additionally, by retaining and adapting existing buildings, STAR can preserve these structures' cultural and historical significance, fostering a sense of continuity and identity within the community.
The adaptive reuse of existing buildings also offers social and economic benefits. By providing affordable and adaptable spaces, STAR can address the changing needs of society and promote social inclusion. Retaining existing structures can also stimulate local economies by supporting the preservation and revitalisation of historic neighbourhoods. By promoting the reuse of existing buildings, STAR aligns with the principles of spatial agency, emphasising the importance of adaptive and sustainable approaches to architectural practice.
These principles have been applied to 191 Thomas Street Haymarket, which sits on the traditional lands of the Gadigal People of the Eora Nation.
Text by: Emma Chaffer 24441483 Percy Cleland 24534149 Natasha Downie 24430340









